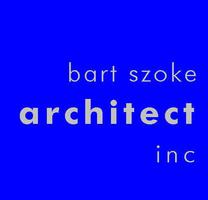Garage Design & Organization review in
Toronto
I saw the name Bart Szoke Architects on signs outside 3 or 4 houses in the neighbourhood and gave him a call regarding doing permits for my two car garage. I had sketches & dimensions for what I wanted and needed his skillset and knowledge for downtown zoning etc. We collaborated "X" number of times with the designs until the final package was decided upon. He was great with input and aquiring the permits. My wife and I were extremely satisfied with him and his company.
- Approximate cost of services:
- $2,000.00
Was this review helpful?
- Company Response
Thanks Scott. It was interesting to design the architecture to create the maximum useful loft storage within the height limits of a typical Toronto garage and still have an 8' ground floor.

