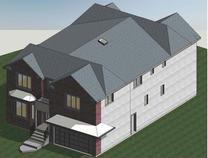Remove load bearing wall, install support beam
- Approximate cost of services:
- $25,000.00
- Company Response
Hello there. Thank you for this very detailed review and for all your patience during this project. We apologize to that you had this experience with one of our trade. We are happy that the rest of our crew did excellent job. To the readers, we would like to clarify the schedule and other important items contained in this review. Our original contract is to install 1 beam, 1 post, relocate 1 electrical switch and remove portion of the drywall in the ceiling to install the beam. When we started the job, the permit drawings that where provided to us did not reflect the correct scenario. As engineers and architects, we were able to take over the revisions of the drawings and resubmitted the drawings back to the city for approval (no additional cost to the client). We ended up installing 2 beams, 4 posts, 2 footings, relocated plumbing to feed the 2 bathrooms for the second floor, reroute 2 ducts for the second floor, rerun 2 central vac pipes, remove and reinstall the entire drywall ceiling in the kitchen, dining room and living room and half of the basement, remove and reinstall a portion of the subfloor, relocate a few number of electrical switches and was asked to install pot lights. We strongly believed that the amount of time spent are acceptable to finish all of these items including doing the engineering, drawings and waiting for the city. The unplanned changes and additional to the job resulted to unexpected dust and debris which we did our best to control. All throughout this project, we are communicating on a daily basis to the client in order to get their feedback and answer any of their concerns, if there are any. Throughout the project, we were very forthcoming and honest to the client; hence we don't know where the idea that saying anything will cause additional delay to the project came from. Thank you very much for reading and we hoped that we were able to explain our position and clarify the contents of this review. Rigid Frame always strive to meet and exceed clients' expectations in all of our project.



