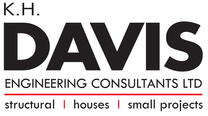Drawings for Underpin, Interior Alterations, etc
We engaged Mike @ KH Davis earlier this year to do structural drawings for our upcoming underpin and interior alterations (removing walls to create an open concept). Mike really considered our needs in his designs and offered ways to maximize our space. Kevin also did a site visit and helped find solutions that were within our scope of work and budget. Although our reno has not begun yet, so far it's been a great experience and we would recommend them for this type of work. *And, amazingly, Mike was able to get our permits approved in 1 day!
- Approximate cost of services:
- $4,500.00
- Company Response
Wow, permit in 1 day...well, thanks for your kind words. We don't have any control over how fast permits get issued, but we certainly do lots of applications and I suppose the City of Toronto gets quite accustomed to our permit submissions which we try to make as clear and complete as possible - mike always does a great job. Best of luck with construction...

