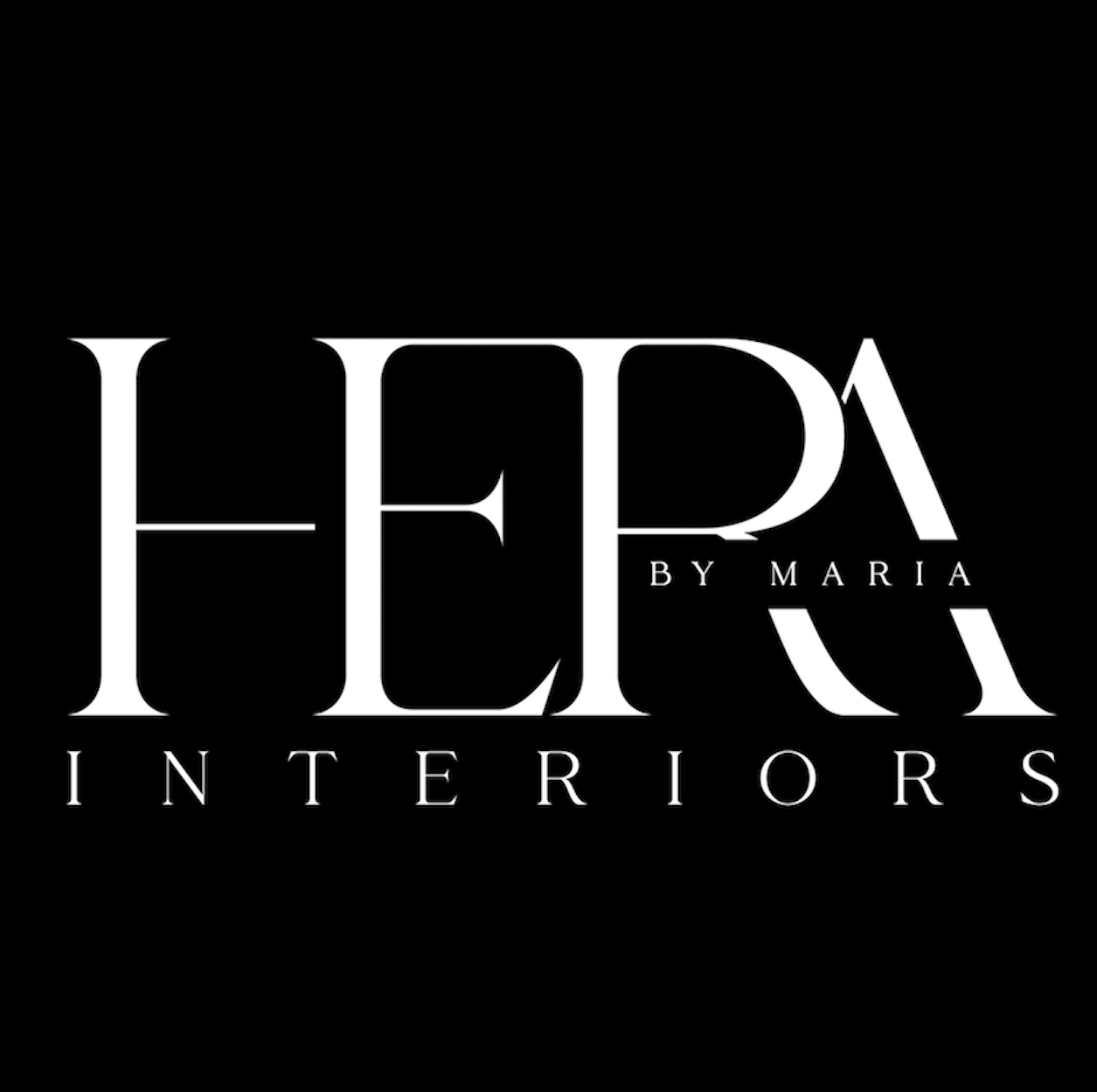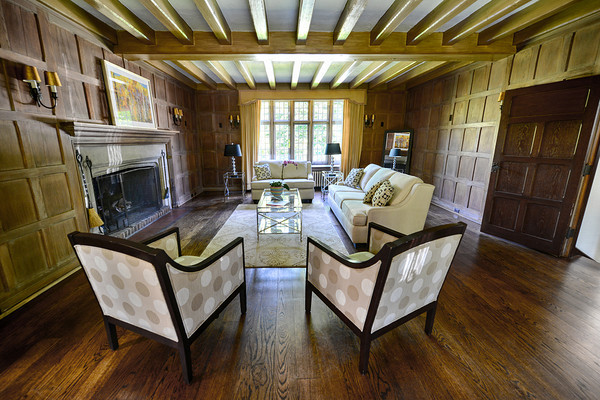ACA Design Studio helped us with the renovation of our 3rd floor office in downtown Toronto. We had outgrown the IKEA furniture we had acquired during our startup years, and the front office began to look a bit disheveled and disorganized, with cables, personal effects, and trash cans everywhere. In addition, since our staff had grown, the area had become quite crowded and loud. The wood floor hallway between the open concept work areas gave a nice open feeling, but the noise of hard-soled shoes throughout the hall disrupted our staff all day long.
We hired Agnieszka to redesign the space, to source new furniture for us, and to give the office overall a smarter look. We also asked her to renovate our two main boardrooms, so that the client experience would be more professional. Finally, we asked her if she could do anything about the noisy hallway. Since we didn't have time to oversee the transition, we also asked her to coordinate and manage all trades and suppliers throughout the project.
Agnieszka came through on all fronts! As with any major change, managing fears and expectations of staff was a challenge. Once Agnieszka understood our requirements and presented the management team with her concept and recommendations, she took it upon herself to present the ideas to the entire staff, so that they would feel included and informed. The presentation helped lower the temperature for our staff, and allowed them to ask questions, make suggestions, and feel like they were not left out of the process. After the staff was on board, it was full steam ahead!
The furniture design Agnieszka chose was very modern and chic, and more befitting of a high-tech software company. It featured a cable management system, floating CPU holders and dual monitor mounts built in to each desk, visually cleaning up the area a lot! Shared garbage management and new personal storage areas gave our people much more than they had before.
The new boardrooms were awesome, including new high-end chairs and delightful light fixture that played off of a design motif in our logo. Everyone thought it was custom made for us! Two new feature walls brought a bold new visual impact into the space, which we were incredibly happy with. Agnieszka was also able to carve out two new impromptu meeting spaces which were previously dead space, using carpet to visually define them. Finally, the hallways were lined with carpet tile, which not only delineated them visually, but cut down on noise substantially. Decorative floating foam panels also provided visual interest and noise reduction.
We were thoroughly happy with the work Agnieszka did on the project, and would definitely work with her again (which we did in the following months, on the fourth floor renovation!)



