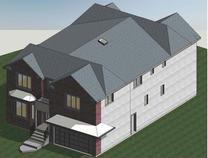We appreciate all our customers who made us the best award winners of 2018 in Architectural and Structural category including.
We would design your projects the way we did for "Property brothers" and gone on Air!
***
Our goal is to provide High Quality, Economical, Innovative and Sustainable Architectural, and Engineering Solution to meet all of our clients' demands.
Please contact us to book a FREE question and answer session over the phone on topics such as Building Permit Process, Architectural and Structural drawings.
***
Design-Build projects through our sister and independent company Rigid Frame Builders Inc. We are ready to help you build your dream house whether by interior alterations (open concept; load bearing wall removal), rear addition, second floor addition, basement underpinning for livable basement and second suite and even to build a brand new house or cottage.
***
You can contact us by (416) 276-6298, (905) 903-5197, (416) 901-5446
***
We service the entire GTA, Toronto, Mississauga, Oakville, Milton, Durham Region, Halton Hills, Brampton, Burlington, Markham,Vaughan, York region, King, Stouffville, Aurora, Newmarket, RichmondHill, Pickering, Ajax, Oshawa, Uxbridge


